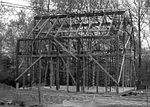A Piece of American Originality, Rescued and Moved to Palisades
In 1734 a settler (believed to be a member of the Blauvelt family) broke ground for a frame house on the brow of a hill overlooking Nauraushaun. Records indicate that this may have been the first house in what later became Pearl River. The Dr. George Sharpless house, so named for its last owner, is a Dutch-American frame farmhouse. But wait a minute. What is a Dutch-American, exactly?
The following is from David Cohen’s book, The Dutch-American Farm: “…by the early to middle of the 18th century, a new type of hybrid architecture emerged under the dominant English influence. These farmhouses were unlike anything in the Netherlands or on the European continent. They had Georgian floor plans, English and Dutch framing and many had gambrel roofs in the English tradition. But they differed from farmhouses in England, New England and the South, and they were associated with the Dutch in New York and New Jersey. Hence the term Dutch American.”
The Sharpless House is constructed entirely from wood (more often Dutch-Americans were made from sandstone and wood, sandstone being ritzier and more durable). Finding a wood one is rare. These houses seldom survived fire, rot, hard winters and powder-post beetles. Serious stuff.
So just imagine, after dealing with all that adversity, over all that time, there was a problem. Without warning, this simple, well-detailed, tough little house is nearly annihilated by developers. In 1996 the town of Pearl River with the help of The Historical Society of Rockland County saved the Sharpless house from demolition.
The following year the house was deconstructed and stored in Catherine Dodge's barn on the Udelco property. Detailed plans were drawn and the dismantling process was recorded on videotape. The dismantled pieces were labeled and organized — the classic spring-eave and gambrel roof, the fanned windows and decorative features, the front door (which is original), as well as the fan window above the front door (also original). Chestnut, a species now rare, was the wood used in much of the construction including the doors, floors and structural members, plus 27-foot tulip poplar beams designed to run the length of the building and braced and pegged with white oak. There’s an original fireplace surround…and a million more unduplicable, great things.
In 2005 this house became available.
When the Hyde family of Washington Spring Road heard this treasure was being auctioned and awaiting a chance to be rebuilt, they couldn’t resist trying to save it. Finding an antique house is something they’d actually been thinking about for some time and the Sharpless House seemed to be exactly what they were looking for.
Buying the house was surprisingly easy. The Hydes were the only bidders. Done.
However, erecting the house was a little more difficult — a constant stream of architects and builders flowed in and out. But in the end the house turned out perfect — perfect, as in it can’t be improved upon. (The Nobel Prize has no category whatsoever for builders, but if it did it would go to George Turrell and the Bosley Brothers for endless inventiveness. Ditto to the architects: Henry Shrady, Barry Terach, Walter Aurell and interior designer: Sharon Simonaire.)
Amy Hyde says, “It’s our dream house. Already feels like we’ve lived in it for years. And maybe the best part of all, we’ve built an heirloom that will last another 300 years.”
Tad Hyde says, “Completing this house feels as good as driving our kids north at Christmastime and cutting down the best looking tree anybody ever saw.”
Charlie and Sam Hyde say, “…takes a bit getting used to — for instance when you enter it you feel taller right away…”
The Sharpless House is nearly assembled now — handsome and stirring, simple and graceful — from the road it has a beautiful silhouette that seems a perfect fit to the historic houses along Washington Spring Road and the church spire next door.




